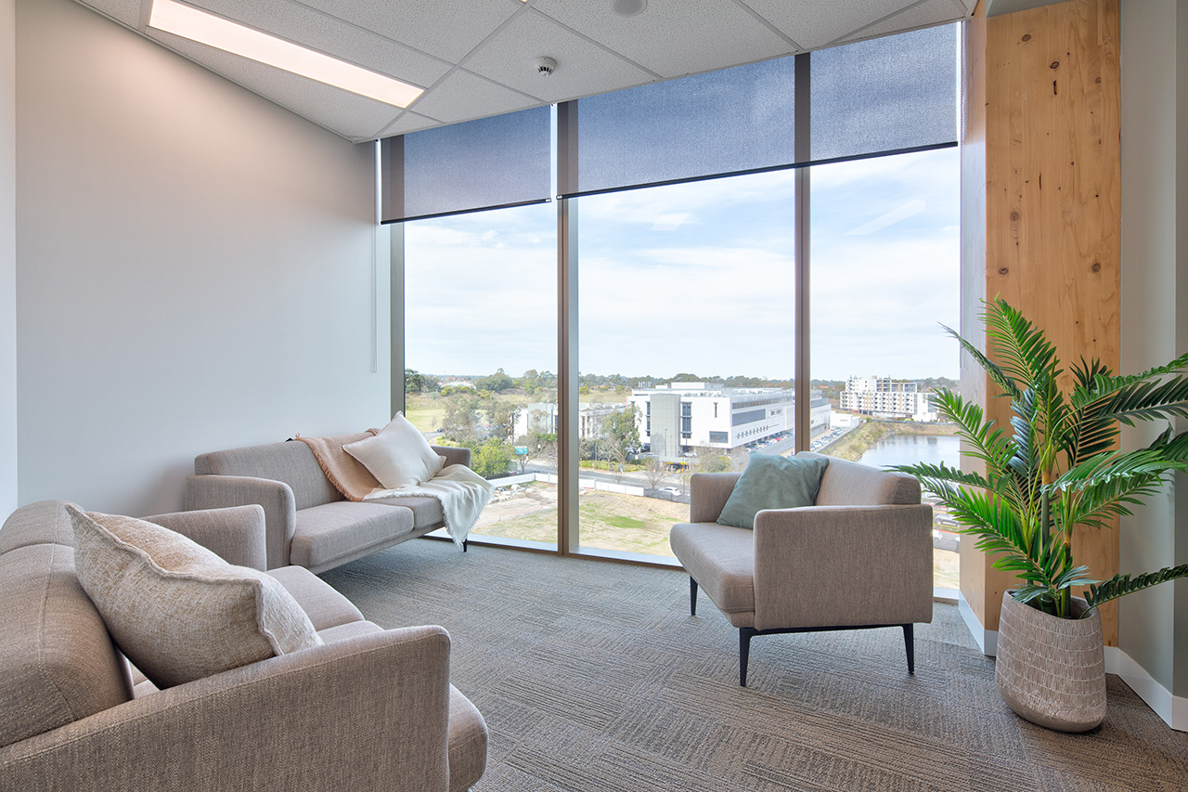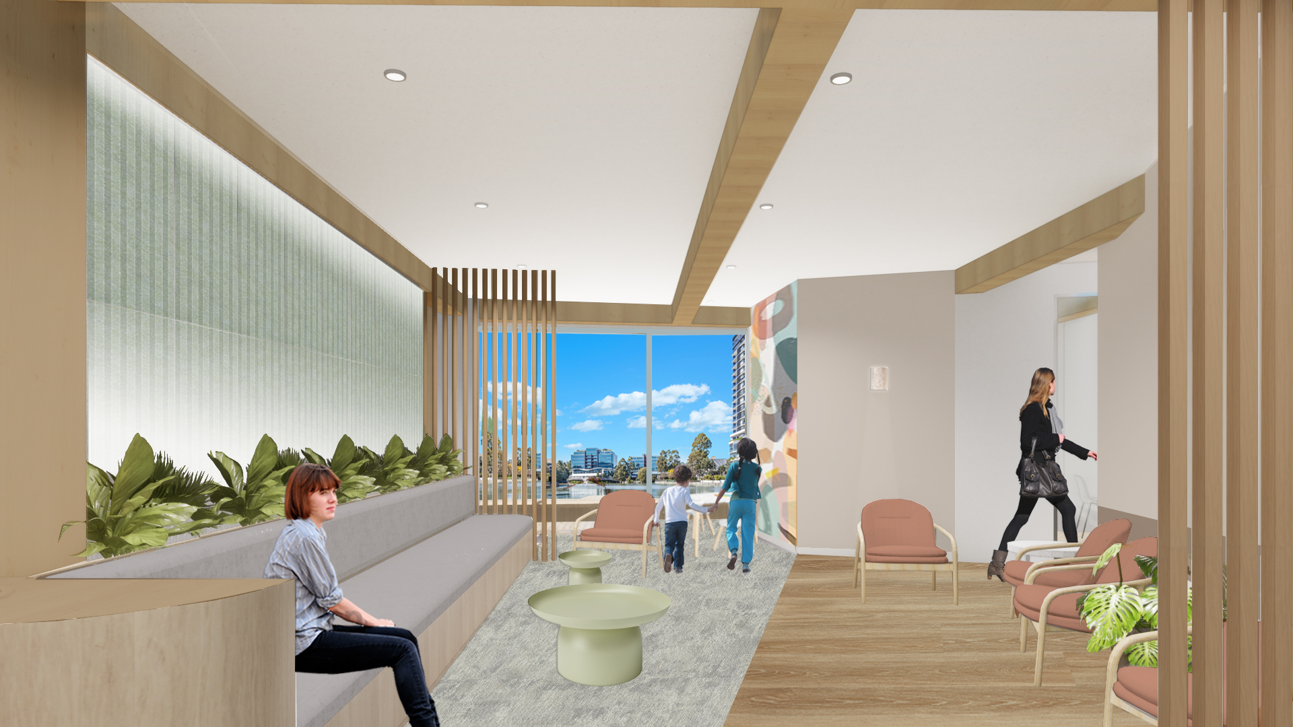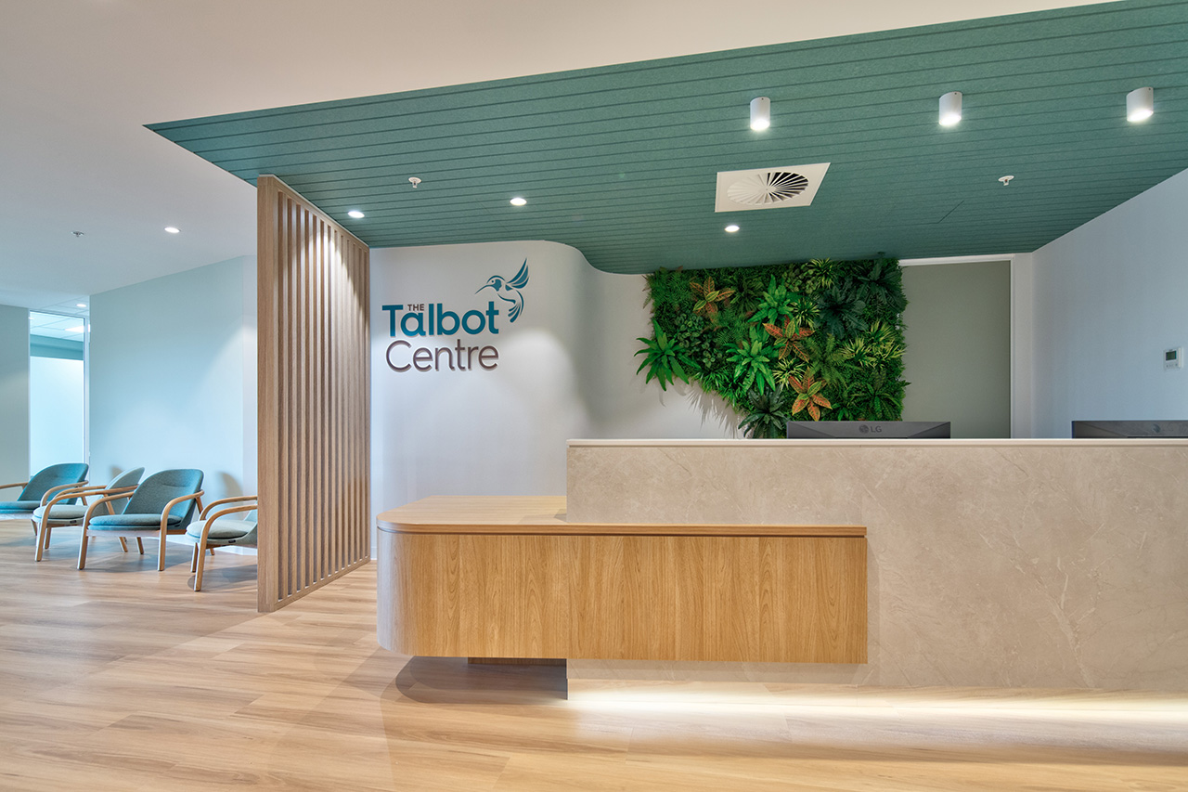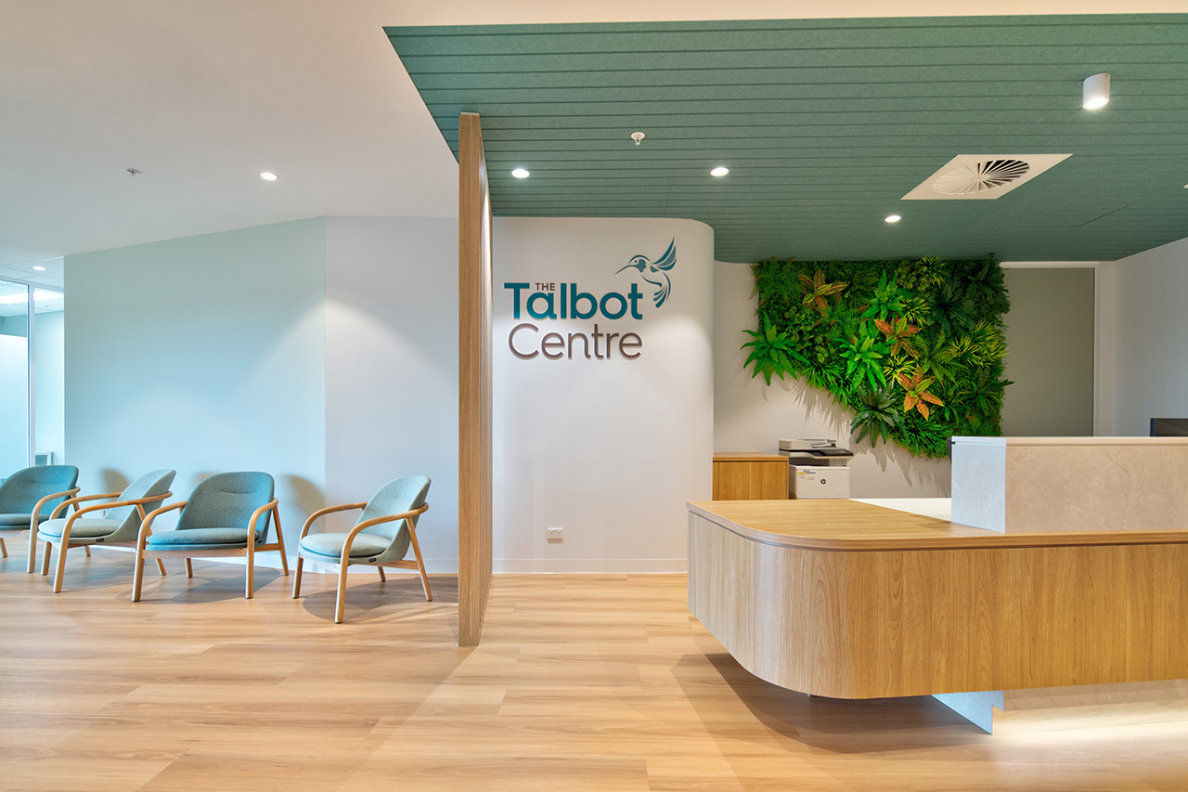

Located on the 5th floor, our aim was to create a calming atmosphere that blends with the building's natural materials and palette while complementing The Talbot Centre's existing branding. We also ensured privacy for their core services by incorporating appropriate acoustic treatments in reception, consult spaces, and open-plan offices.


The use of a tranquil organic palette of oak timber tones, warm stone and beige hues with features of pale sage and teal provided a comforting welcoming space for clients and reflected a strong bond with the Talbot Centre's current branding. Biophilic artificial green wall behind reception desk creates a lush and nurturing atmosphere. Consult spaces were placed on perimeter window line allowing rooms to soak up district views and abundant natural light, which is immensely beneficial in promoting a heightened sense of wellbeing to the counselling spaces. To maintain some of the exposed architectural ceiling elements and industrial rawness inherent to the building, the sensory space and open place work areas and breakout were left exposed, providing higher ceilings and an airy feel.
